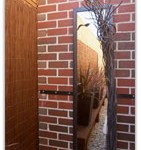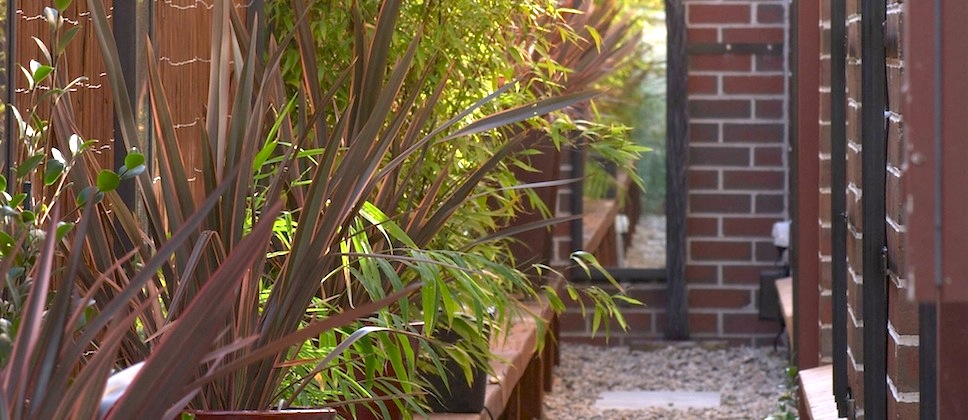Contemporary suburban garden
Our client had just completed construction of a substantial new family home. The brief included allowing provision for additional car parking in the front garden, creating a view along the narrow north facing sideway and the challenge of providing both a modern entertainment area alongside a play area for a growing family.
The solution
Front garden shows extensive paving for off street parking softened by low plantings that won’t hinder car access, leading to a small enclosed garden surrounded by hedging for privacy.
North sideway
All of the windows on the ground floor look out onto a 1 metre wide narrow strip on the north boundary. It was necessary to create a view from all rooms and provide a sense of depth to the narrow area. Small Spaces created a low retaining wall that provided for planting, ledges for planters and seating along the length of the space. There are a series of garden beds, drawing your eye to the display and slightly concealing the view.
Rear Courtyard
 The brief was to provide an entertainment area alongside a children’s play area that could evolve as the children grow. The design allows for the incorporation of a cubby house and sand pit. The sand pit will eventually be claimed as a garden bed which will be a continuation of the existing garden. The entire area will evolve from children’s play area to modern courtyard, without altering the basic design of the garden.
The brief was to provide an entertainment area alongside a children’s play area that could evolve as the children grow. The design allows for the incorporation of a cubby house and sand pit. The sand pit will eventually be claimed as a garden bed which will be a continuation of the existing garden. The entire area will evolve from children’s play area to modern courtyard, without altering the basic design of the garden.


